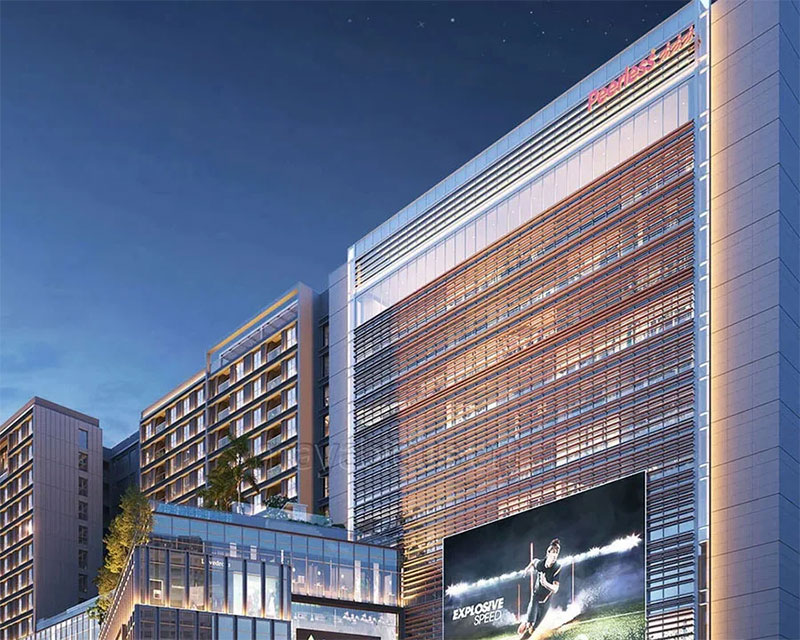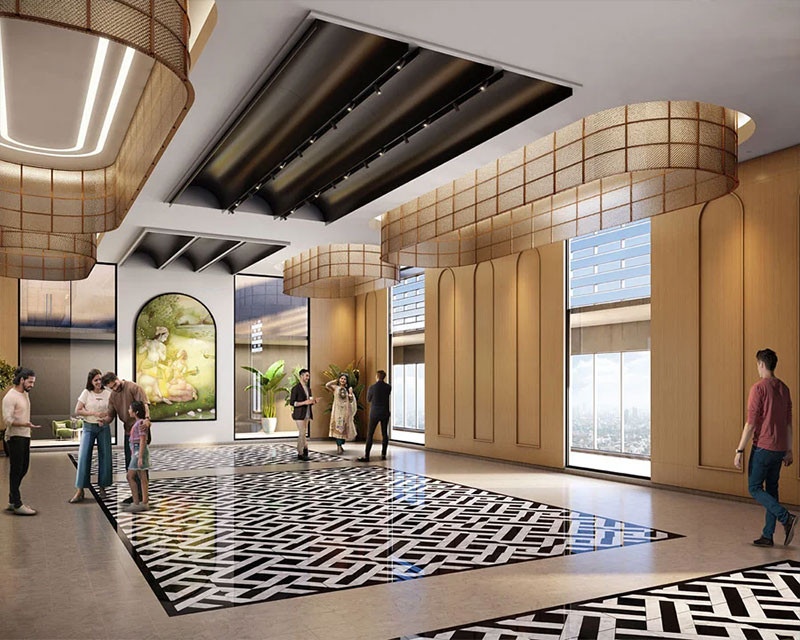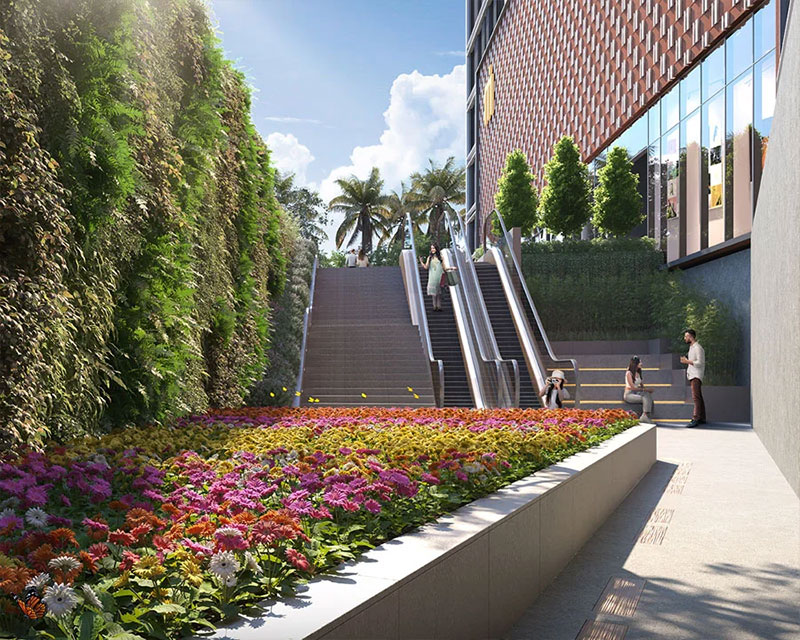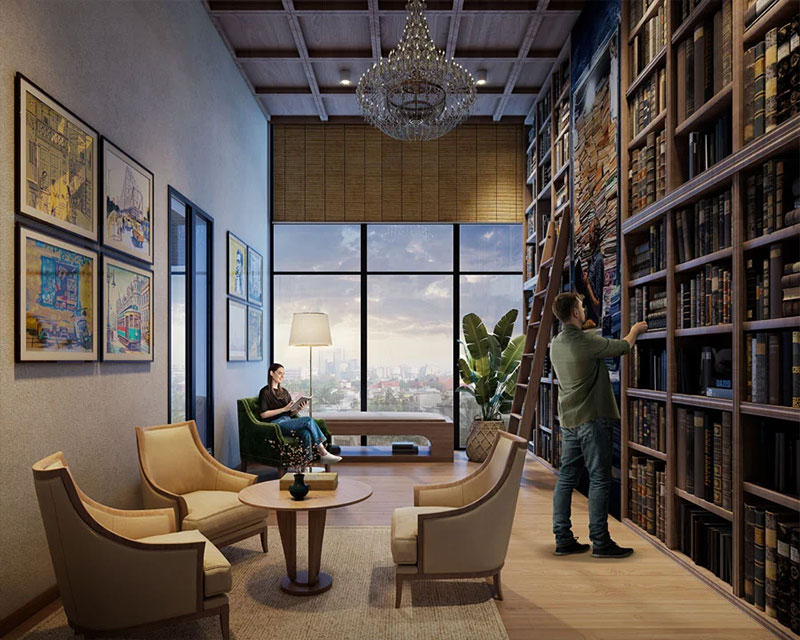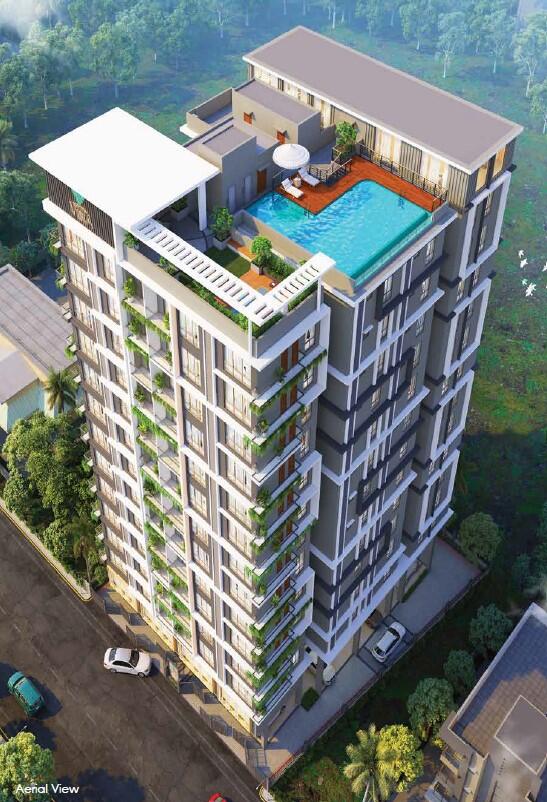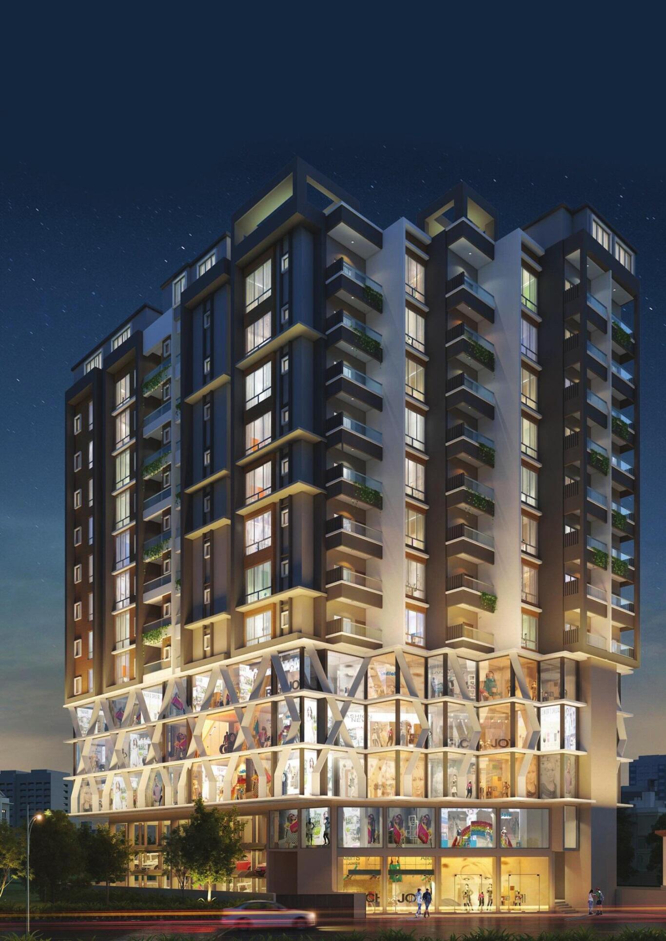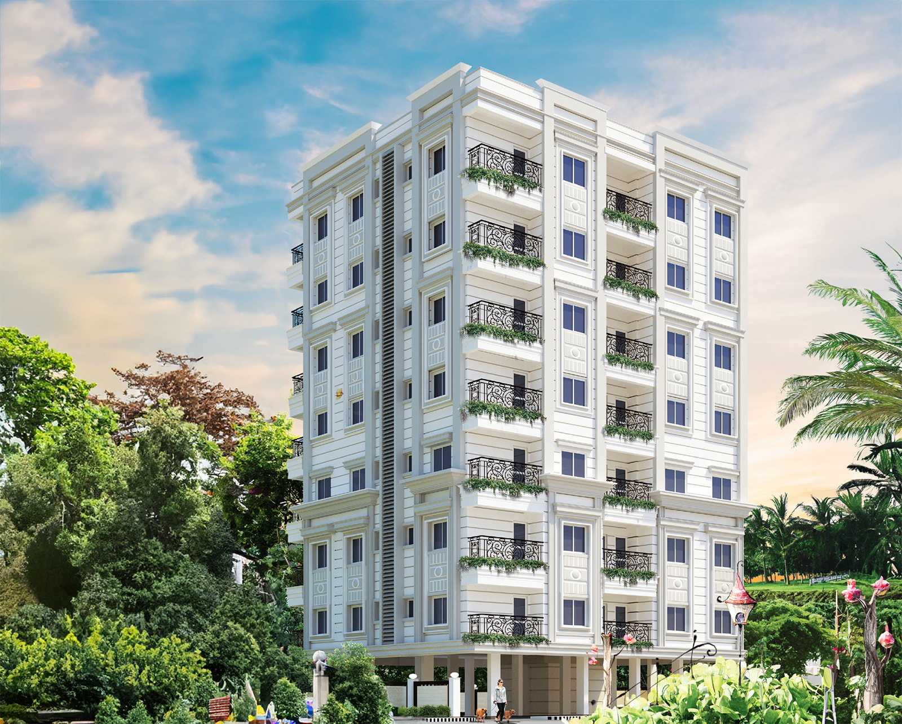Trayam
2 cr 80 L Onwards
Premises No 05-0097, Plot No- BG6, Action Area- 1, Newtown, Kolkata- 700156.
Residential
Property Overview
Inspired by the Sanskrit verse Trayambakam Yajamahe, meaning “we worship the three-eyed one”, Trayam symbolises a perfect triad of “Work, Live, Play”. A vision entirely crafted by the Peerless Group, this landmark project redefines upscale living in Newtown, Kolkata, offering a seamless blend of residential, commercial and retail excellence.
Nestled beside Central Mall and facing Axis Mall, Trayam isn’t just a landmark; it’s an experience. With 71 meticulously designed residences, ranging from spacious 3 BHK and 4 BHK to grand duplexes, it’s where Bengal’s timeless architectural charm embraces contemporary ease. The perfect blend of heritage, modernity and harmony.
Beyond luxury homes, Trayam curates a dynamic ecosystem of premium commercial spaces for ambitious businesses and retail zones that bring convenience, shopping and entertainment, right to your doorstep.
More than just a development, Trayam is the Story; a celebration of culture, ambition and refined living. Here, timeless traditions and modern living co-exists under one roof.
-
Y Gymnasium
Gymnasium
-
Y Community hall
Community hall
-
Y Power Backup
Power Backup
-
Y Security
Security
-
Y Swimming Pool
Swimming Pool
-
Y Indoor Game Area
Indoor Game Area
-
Y Playground
Playground
-
Y Air conditioning
Air conditioning
-
3, 4 BHK Bedroom
Bedroom
Property Specifications
Foundation: Fortified pile foundation, diaphragm wall & RCC raft
Structure: Earthquake-proof Seismic Moment Resisting Frame (SMRF)
RCC shear wall, RCC columns
Filler wall with AAC blocks
INTERIOR FINISHES
Living/Dining
- Walls: Putty & primer finish
- Floor: Italian marble
- Ceiling & Walls: Putty & primer finish
Master Bedroom
- Floor: Engineered wooden flooring / parquet
- Ceiling: Putty & primer finish
Other Bedrooms
- Floor: Vitrified tiles
- Ceiling & Walls: Putty & primer finish
Balcony / Service Balcony / Private Terrace
- Floor: Stone / tiles
- Ceiling: Putty & primer finish
- Railing: Seamless AL / SS & glass balustrade railing
Kitchen
- Dado: Ceramic tiles up to 600 mm above counter
- Counter Slab: Granite
- Sink: Stainless Steel with drain board
- Floor: Vitrified tiles
- Ceiling: Putty & primer finish
- CP Fittings: Branded, hot & cold mixing arrangement
Toilets
- Dado: Vitrified tiles up to false ceiling
- Floor: Vitrified tiles
- Ceiling: False ceiling & painting
- Sanitaryware: Branded EPWC & wash basin
- CP Fittings: Branded, hot & cold mixing arrangement
- Accessories: Branded toilet fittings
Exterior Finish
- High-quality acrylic base paint
WINDOWS & DOORS
- Windows: Powder coated/anodized aluminum with openable & fixed type combo
Doors
- Entrance: Wooden flush door with teak veneer finish
- Others: Wooden flush door with laminate finish
- Balcony Door: Aluminum frame & glass sliding door
- Balcony Door Panel: Wooden door frame
ELECTRICAL
- Switches/Sockets: Modular switches of reputed make
Points
- AC point in living, dining & bedrooms
- Doorbell at entrance
- Adequate electrical points in all rooms
- Wiring/Cables: Cable TV in living/dining & master bedroom
LIFTS
- Passenger Lifts: 4 nos. automatic
- Service Lifts: 2 nos. automatic
SPECIFICATIONS OF RESIDENTIAL TOWERS OF TRAYAM
Ground Floor Lobby
- Corridor/Lift Lobby Walls: Timber veneer & stone cladding with metal groove
- Floor: Granite / Marble
- Ceiling: False ceiling & painting
- Entrance Foyer Walls: Timber veneer and stone cladding with metal groove
- Entrance Foyer Floor: Granite / Marble
Typical Floor Lobby (6th–14th floor)
- Walls: Timber veneer and stone with metal groove
- Floor: Granite / Marble
- Ceiling: False ceiling & painting
Common and Fire Staircases
- Finish: Stone / Tiles finish
- Railing: MS as per design
ADDITIONAL AMENITIES
- Power Back-up: DG & UPS with inverter for common areas + emergency lighting
- Security System: CCTV camera
- AC: Air conditioning in all flats
Nearby
- Newtown DPS School - 2.2 km
- Presidency University - 2.7 km
- Newtown Bus Terminal - 900 m
- Kolkata Airport - 11.6 km
- Sealdah Station - 12.2 km
- Home Centre - 100 m
- DLF Galleria - 100 m
- Tata Medical Centre - 300 m
- DLF IT Park - 1.5 km

