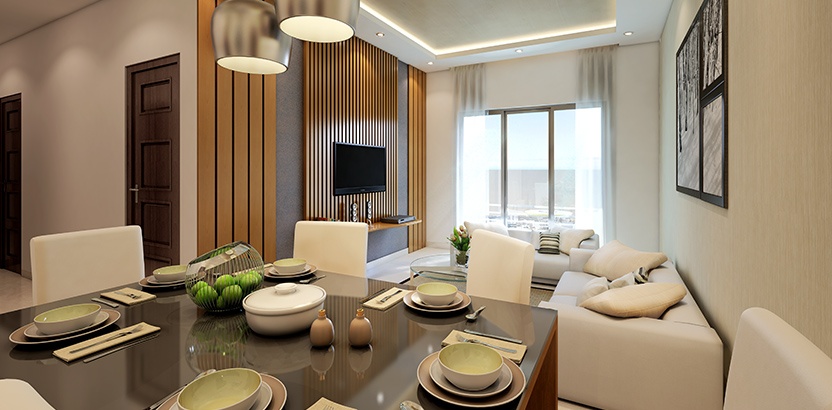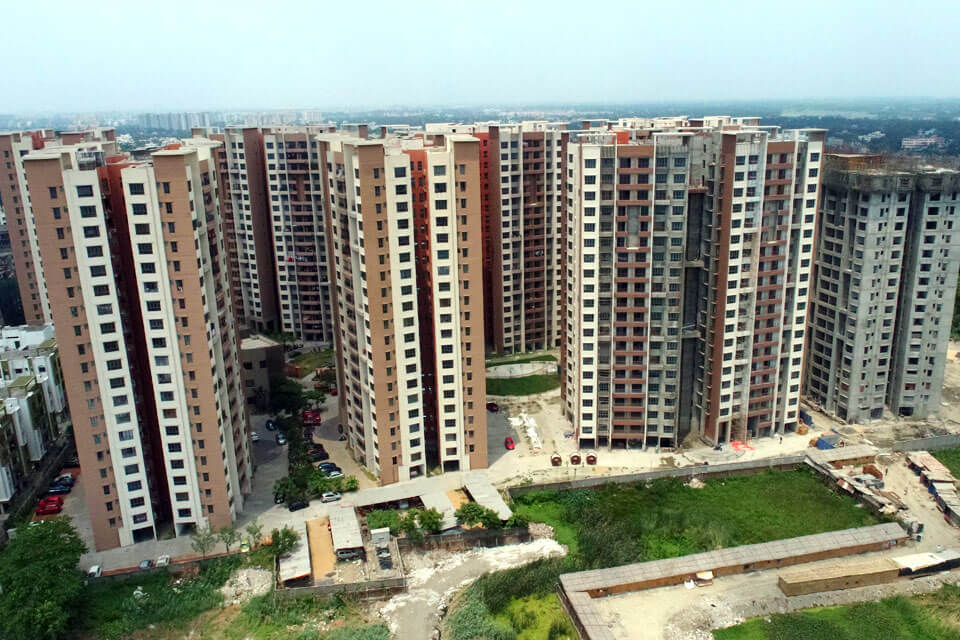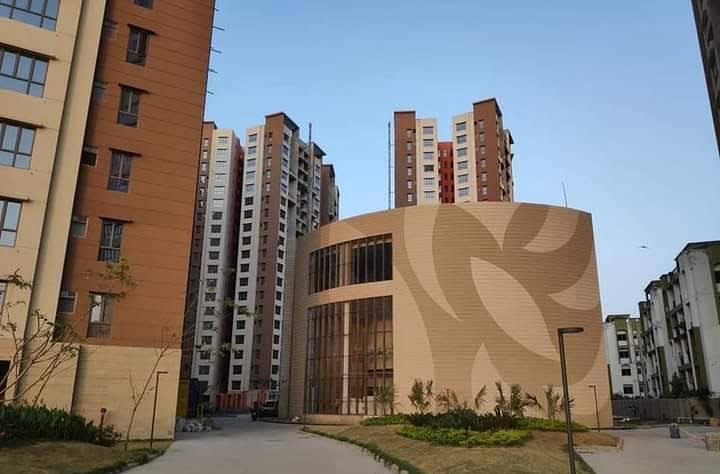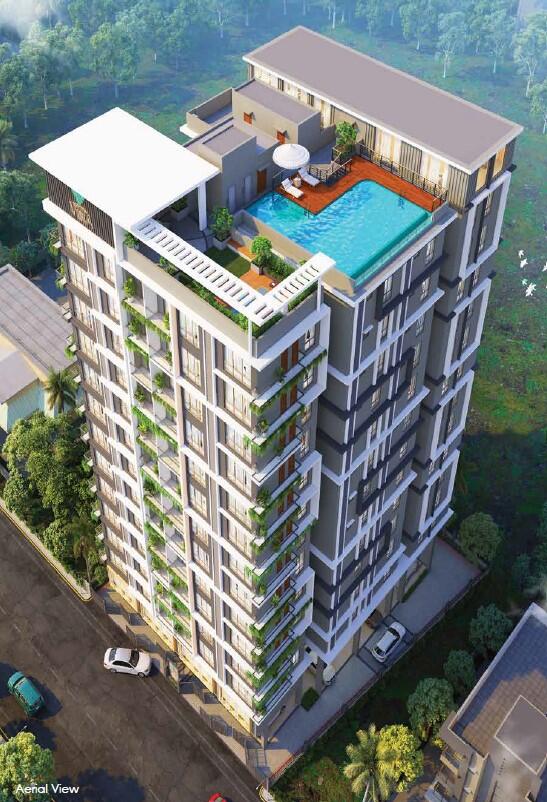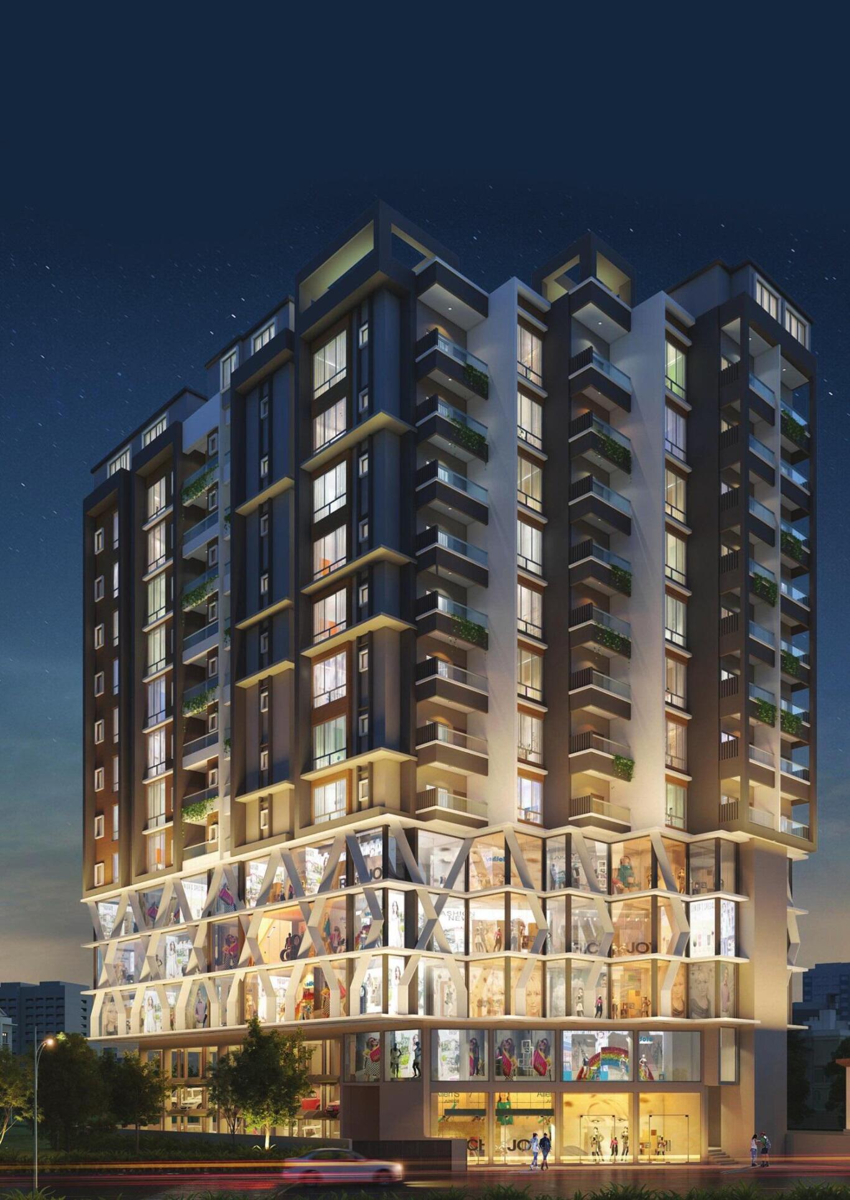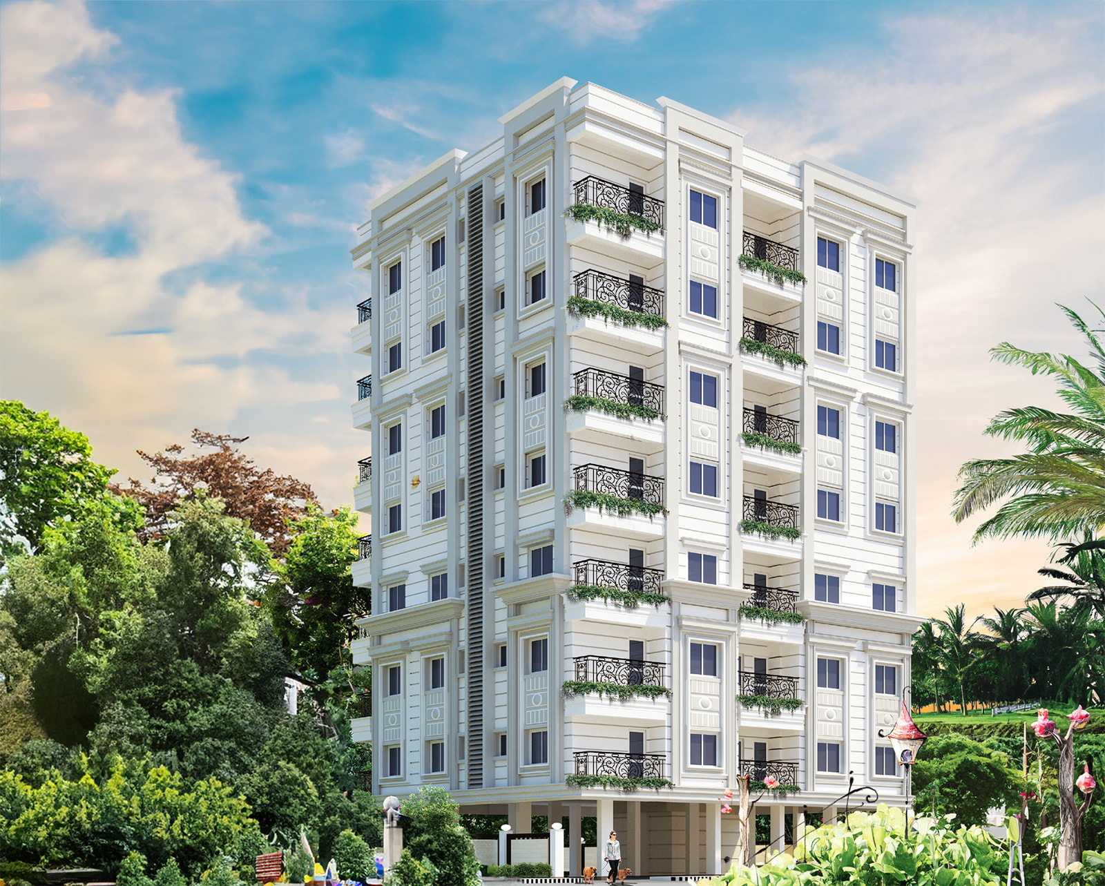Property Overview
Siddha Happyville in Rajarhat, Kolkata East is a ready-to-move housing society. It offers apartments in varied budget range. These units are a perfect combination of comfort and style, specifically designed to suit your requirements and conveniences. There are 2BHK, 3BHK and 4BHK Apartments available in this project. This housing society is now ready to be called home as families have started moving in. Check out some of the features of Siddha Happyville housing society:
Siddha Happyville Rajarhat has 10 towers, with 19 floors each and 1359 units on offer.
Spread over an area of 13 acres, Siddha Happyville is one of the spacious housing societies in the Kolkata East region. With all the basic amenities available, Siddha Happyville fits into your budget and your lifestyle.
Rajarhat has good connectivity to some of the important areas in the proximity such as Rajarhat Main Rd, St. Andrews Public School and Kolkata Airport and so on.
-
2 , 3 Bedroom
Bedroom
Property Specifications
Super structure
- Seamless RCC frame and shear wall construction
Doors
- Doors with tough timber frames and solid-core flush shutters
Windows
- Aluminium frames with fully glazed shutters and quality fittings
Flooring
- Vitrified tiles in all bedrooms, living/dining rooms
Toilet
- Floor Anti-skid tiles
- Dados Ceramic tiles up to a height of 7 ft
Sanitaryware
- White, high quality porcelain fittings Chromium-plated fittings
Electricals
- Superior quality concealed copper wiring with modular switches
Exterior
- Spray texture, weatherproof paint finish
Telephone wiring
- Central distribution console network
Lift facia
- Granite and wooden panel
Internal walls
- RCC wall overlaid with white cement putty
Kitchen
- Floor Ceramic tiles
- Counter tops Granite with steel sink
- Dados Ceramic tiles up to a height of 2 ft from the counter top
Nearby
City Centre II 5.7 km
Eco Park 7.5 km
Charnock Hospital 7.3 km
DPS New Town 8.6 km
Airport 8.8 km
Salt Lake Sector V 15 km

