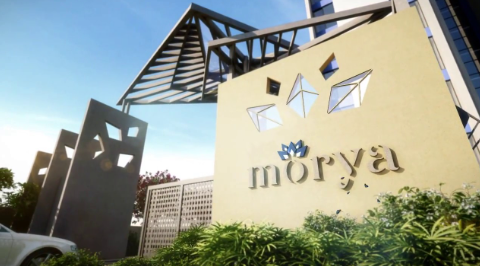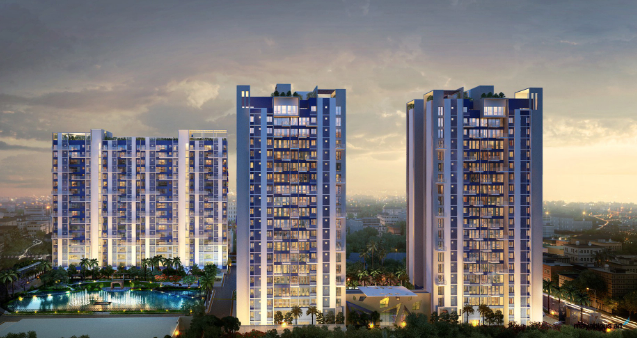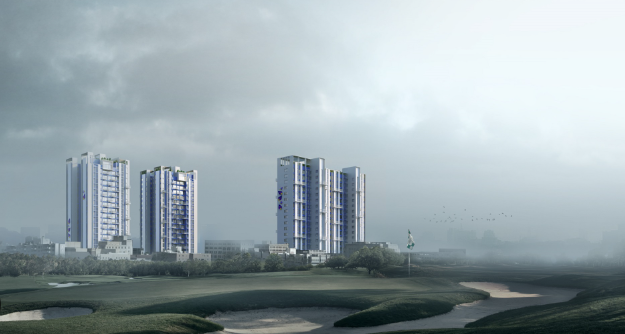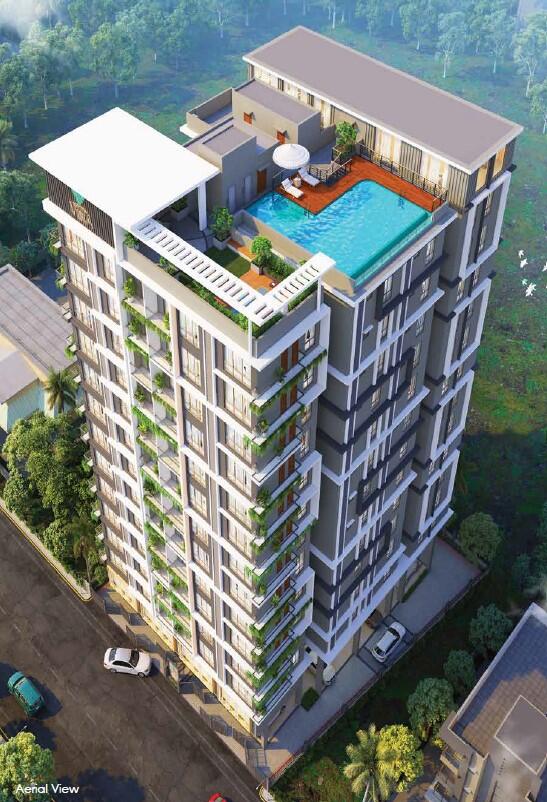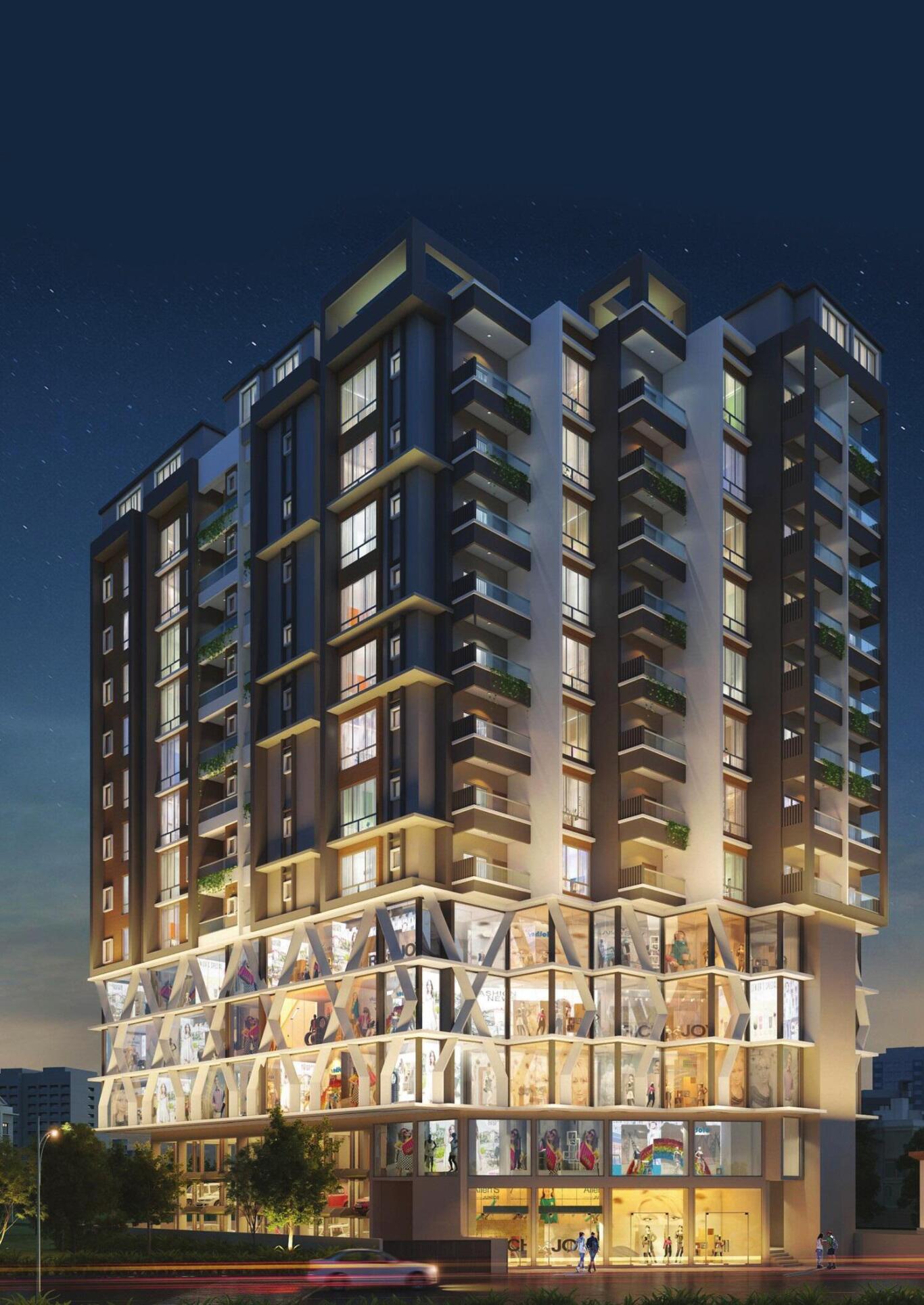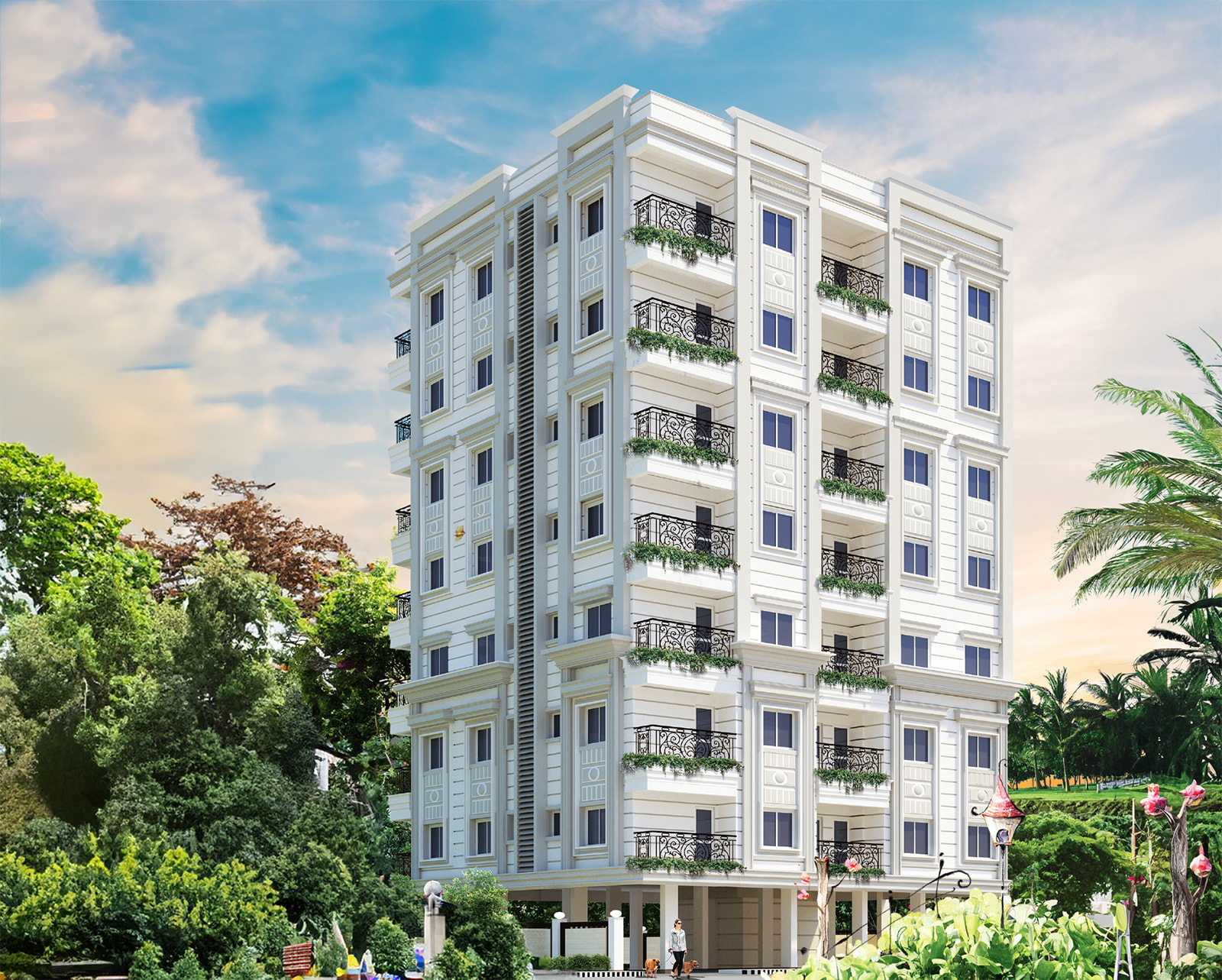Property Overview
Morya in Tollygunge, Kolkata South is a ready-to-move housing society. It offers apartments in varied budget range. These units are a perfect combination of comfort and style, specifically designed to suit your requirements and conveniences. There are 3BHK, 4BHK and 6BHK Apartments available in this project. This housing society is now ready to be called home as families have started moving in. Check out some of the features of Morya housing society:
Morya Tollygunge has 6 towers, with 19 floors each and 432 units on offer.
Spread over an area of 5.2 acres, Morya is one of the spacious housing societies in the Kolkata South region. With all the basic amenities available, Morya fits into your budget and your lifestyle.
Tollygunge has good connectivity to some of the important areas in the proximity such as RSV Hospital, Rabindra Sarovar Metro Station and South city Mall and so on.
-
3,4,5BHK Bedroom
Bedroom
Property Specifications
FLOORING
- Bedroom - premium vitrified tiles
- Living & Dining - large vitrified tiles
- Kitchen - anti skid ceramic tiles
- Common Lobbies - premium vitrified tiles
- Toilet - anti skid ceramic tiles
KITCHEN
- Granite/Marble platform with honed edges
- Stainless steel sink
- Dado of ceramic tiles up to 3ft. above the counter/platform
- Electric point for refrigerator, aqua guard
- Exhaust fan point
TOILET
- Toilet Walls- Standard ceramic tiles on the walls up to ceiling/ false ceiling (if applicable)
- Sanitary ware of Parryware /Hind ware or equivalent make CP fittings of Jaguar/EssEss/Hind ware or equivalent make
- Electrical point for geyser & exhaust fan
- Plumbing provision for hot/cold water line
ELECTRICALS
- AC points in living room and all the bedrooms
- Telephone wiring in living/dining
- Adequate 15 AMP & 5 AMP electrical point in all bedrooms, living / dining, kitchen, toilets
- Concealed copper wiring of reputed brands
- Door bell point at the main entrance door modular switches of reputed brands
- Elevators of reputed make
COMMON AREAS
- Well developed common lobbies
- Air conditioned ground floor lobbies
- CCTV cameras at strategic points
- Fire-fighting system as per govt. norms
- Anti- termite system on plinth level
- Sewage Treatment plant for complex
- Power backup for common area facilities and flats Intercom facility in each apartment
DOORS & WINDOWS
- Door Frame-made of seasoned and treated wood
- Other Doors- Solid core flush doors with stainless steel fittings locks and hardware fittings of reputed make
- Windows- Fully glazed anodized/powder coated aluminum windows
COMMON LIGHTING
- Overhead illumination for compound and street lighting
- Necessary illumination in all lobbies, staircases & common areas
CABLE CONNECTION
- Wiring for DTH cable provider to be fixed by developer connection to be taken individually by flat owners (at own cost)
SECURITY FEATURES
- 24×7 Security Surveillance
FOUNDATION
- Reinforced Concrete Cement structure with pile foundation & aluminimum shutting concrete structure (MIVAN)
WALL FINISH
- Interior-Conventional brickwork with plaster of Paris/putty finish exterior-weather proof paint with decorative /texture Finish
WARDROBE
- Built-in wardrobe spaces
Nearby
- RSV Hospital 1.8 Km
-
Rabindra Sarovar Metro Station 2.5 Km
-
South city Mall 3.4 Km
-
South City International School 3.6 Km
-
Rabindra Sarobar Stadium 3.7 Km
-
Jadavpur University 4.3 Km
-
Taj Bengal, Kolkata 7.3 Km
-
Rabindra Sarobar Stadium 3.7 Km
-
Mohini Kunjo Park Gate 4.7 Km
-
Sealdah Railway Station 10.3 Km
-
NSCB International Airport 26.2 Km

