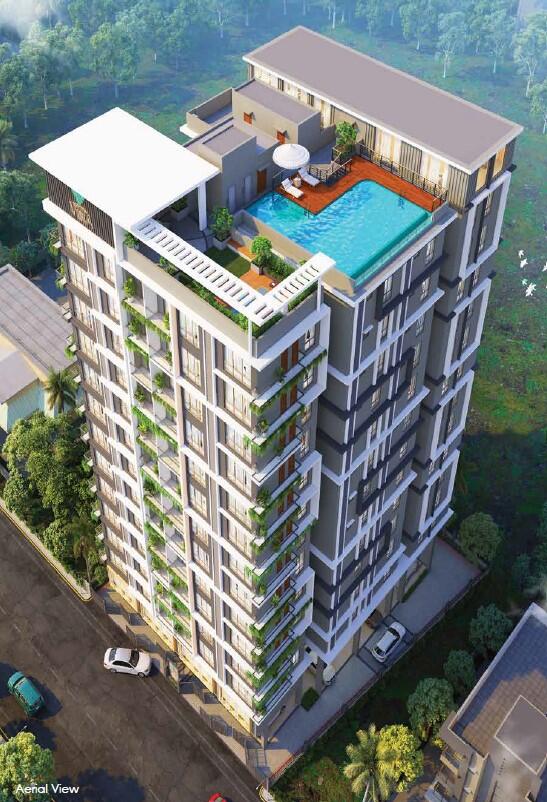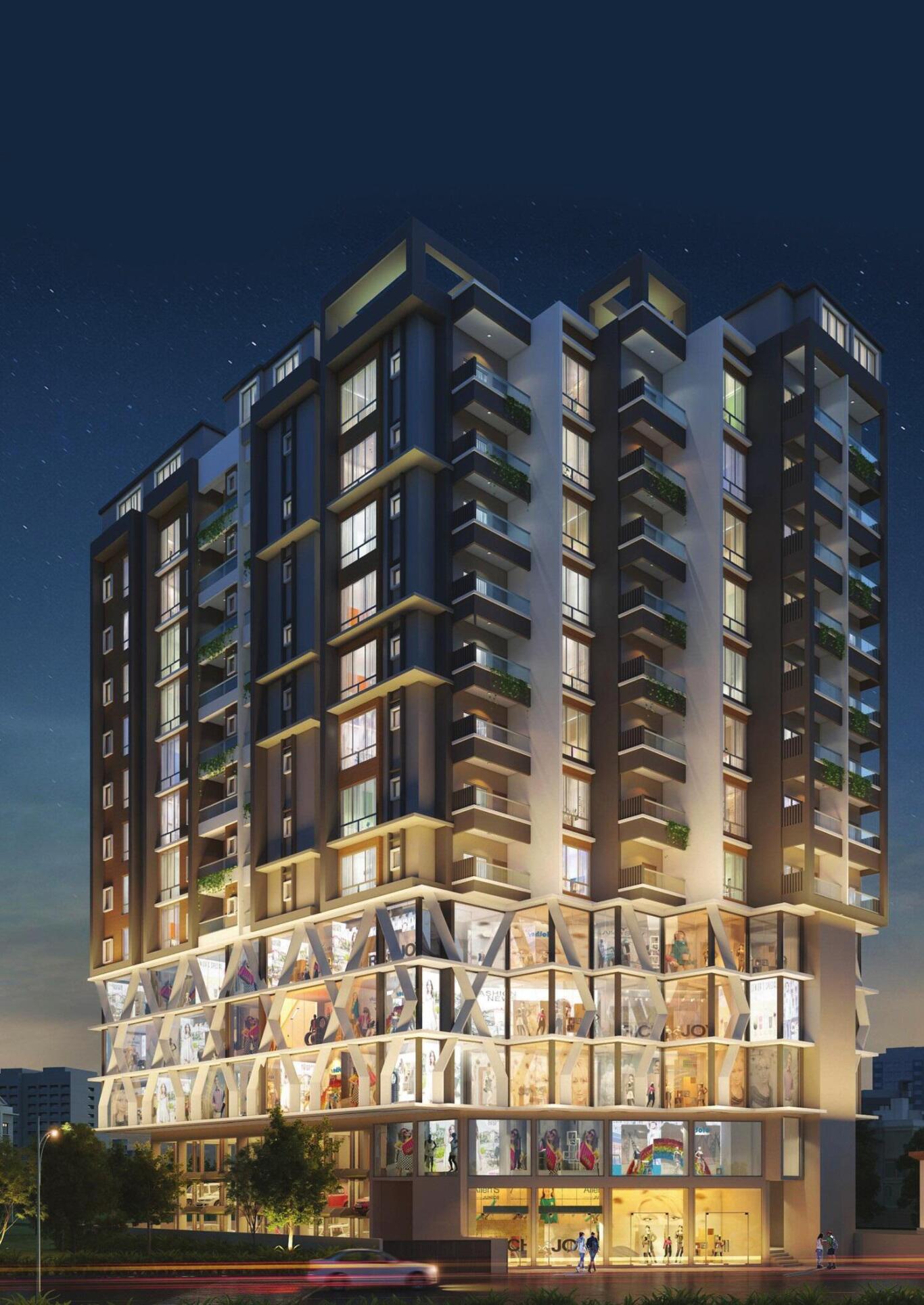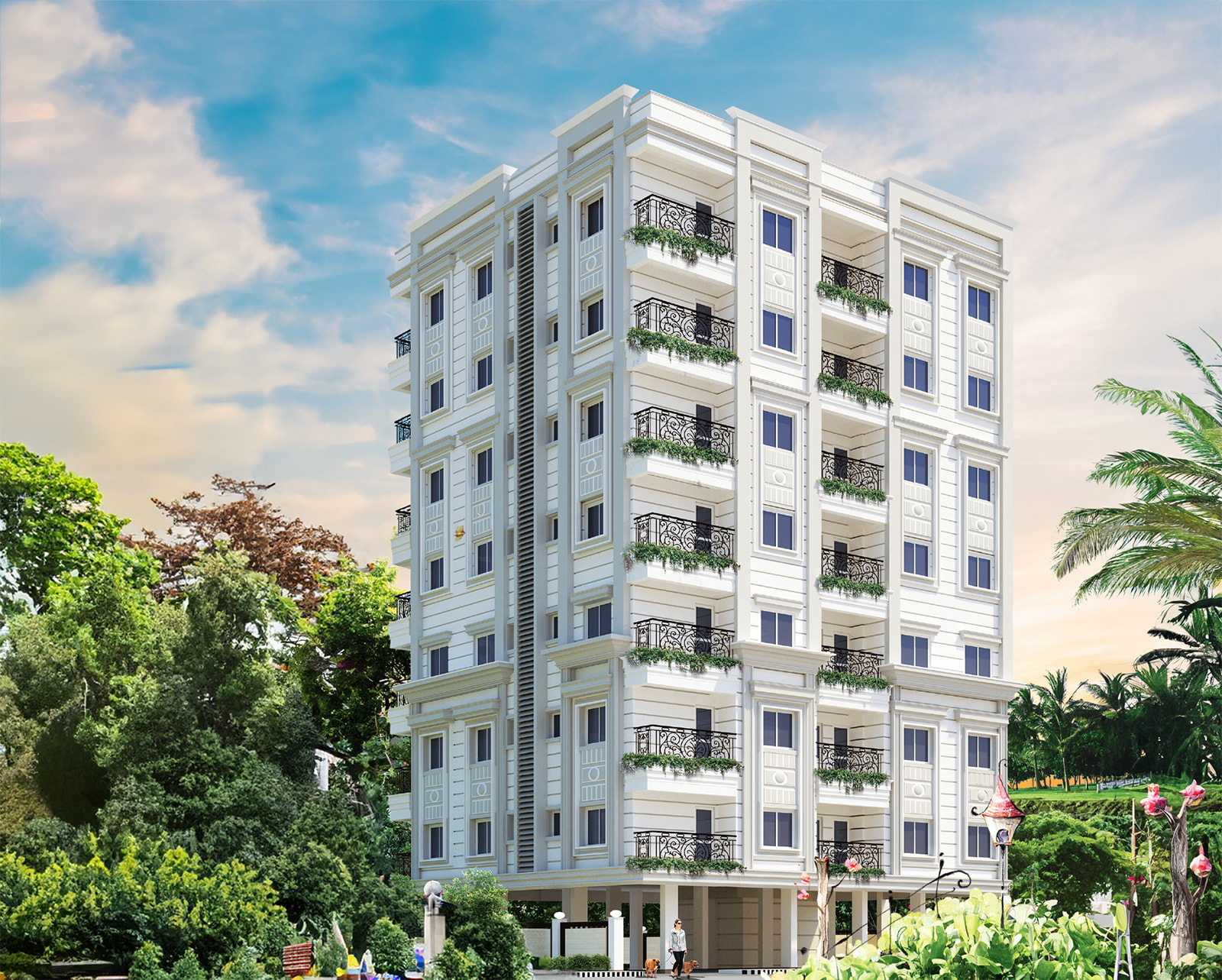Property Overview
For those looking to buy a residential property, here comes one of the choicest offerings in Kolkata East, at Rajarhat. Brought to you by Merlin Group, Merlin Rise is among the newest addresses for homebuyers. There are apartments for sale in Merlin Rise. This is an under-construction project right now, and is expected to be delivered by Dec, 2027 .
Merlin Rise Kolkata East is a RERA-registered housing society, which means all projects details are also available on state RERA website for end-users and investors. The RERA registration number of this project is WBRERA/P/NOR/2023/000296.
Merlin Group is one of the known real estate brands in Kolkata East.The builder has delivered 56 projects so far. Around 3 projects are upcoming. There are 13 projects of this builder, which are currently under-construction.
-
Y Air conditioning
Air conditioning
-
2, 3 BHK Bedroom
Bedroom
Property Specifications
FOUNDATION AND STRUCTURE
Structure designed for the optimum seismic considerations as stipulated by the IS code, for better safety
Foundation with RCC piles and Pile caps
RCC super structure
BUILDING ENVELOPE
Iconic towers meticulously designed and externally painted with texture/acrylic emulsion paint
LIVING /DINING ROOM
- Flooring: 600X600 Vitrified Tiles
- Wall: Putty
- Ceiling: Putty
- Main door: Wooden frame with laminated flush door
- Hardware and Fittings: Branded locks and hardware fittings of reputed make
- Windows: Aluminium powder coated Windows with glass panes
- Electrical: Modular Switches of Havells/Great White/North-west or equivalent make with Copper Wiring
- Air Condition: Split air-conditioner point in living/dining room
BEDROOM
- Flooring: 600X600 Vitrified Tiles
- Wall: Putty
- Ceiling: Putty
- Doors: Wooden Frame with Commercial Flush Door
- Hardware and Fittings: Branded locks and hardware fittings of reputed make
- Windows: Aluminium powder coated Windows with glass panes
- Electrical: Modular Switches of Havells/Great White/North-west or equivalent make with Copper Wiring
- Air Condition: Split air-conditioner point in all bedrooms
BALCONY
- Flooring: 600X600 Matt finish Vitrified Tiles
- Wall: Acrylic Emulsion Paint
- Ceiling: Acrylic Emulsion Paint
- Door: Aluminium powder coated Doors with glass panes
- Railing: Mild steel
KITCHEN
- Flooring: 600X600 Vitrified Tiles
- Wall: Ceramic Tiles up to 2 Feet height above the counter
- Ceiling: Putty
- Door: Wooden Frame with Commercial Flush Door
- Hardware and Fittings: Branded locks and hardware fittings of reputed make
- Window: Aluminium powder coated Windows with glass panes and provision for exhaust fan
- Counter: Granite Slab
- Plumbing: Stainless Steel Sink
- Electrical: Modular Switches of Havells/Great White/North-west or equivalent make with Copper Wiring
TOILETS
- Flooring: 600X600 Anti-skid Ceramic Tiles
- Wall: 600X300 Ceramic Tiles up to lintel height
- Ceiling: Putty
- Door: Wooden Frame with Commercial Flush Door
- Hardware and Fittings: Branded locks and hardware fittings of reputed make
- Window: Aluminium powder coated Windows with glass panes and provision for exhaust fan
- Sanitaryware: Hindware/Kohler/Cera or Equivalent make
- CP Fittings: Jaquar/Hindware/Kohler or Equivalent make
GROUND FLOOR LOBBY
- Flooring: Combination of large size vitrified Tiles and Granite as per design
- Wall: Combination of Premium Ceramic Tiles, Paint and wall panelling as per design
- Ceiling: False Ceiling with Light fixtures
TYPICAL FLOOR LOBBY
- Flooring: 600X600 Vitrified Tiles
- Wall: Combination of Tiles and Paint
- Ceiling: Putty
LIFTS
- Otis/ Schindler/ Kone or Equivalent make
- Stretcher lift in each tower to support medical emergencies of the residents
24X7 SECURITY AND FIRE PREVENTION
- Fire detection and protection system as per recommendation of West Bengal Fire and Emergency Services
- Optimum power back-up to sufficiently run electrical appliances excluding Air-Conditioner
- Power Backup for Common Areas and Utilities
- Security surveillance facility with CCTV on ground floor common areas
GREEN INITIATIVES
- Organic waste management
- Water efficient fixtures
- Ample green space with use of native plants in the landscape
- Recycled water for gardening
- Dual Flushing system
- Low VOC materials
- Use of LED lights in Common areas
- Use of SRI tiles to reflect heat from the roof
HEALTH AND SAFETY
- 24 hour treated water supply through Water Treatment Plant
- Anti-termite treatment during various stages of construction
- Superior quality waterproofing wherever necessary
- Quality earthing for entire project
- Automatic changeover system for DGs
- Sufficient project illumination through compound and street lighting inside the complex
Nearby
- SRCM Rd : 5.3 Km
- Aliah University : 8 Km
- Downtown Mall : 4.9 km
- Siksha Tirtha Metro station : 9.8 Km
- Tata Medical Centre : 6 Km
- NSCB International Airport : 11.2 Km
- Ohio Hospital : 6.1 km
- WB Judicial Academy : 3.3 km
- DVC Training Campus : 3.6 km
- St. Xavier’s University : 3.8 km
- Delhi Public School : 4.5 km
- Aliah University : 5.7 km
- Narayana School : 6 km
- Wipro : 2.3 km
- Unitech Infospace : 7 km








